All our houses are built in wood, which is an environmentally friendly, beautiful and vibrant material. It is easy to maintain and gives a warm feeling.
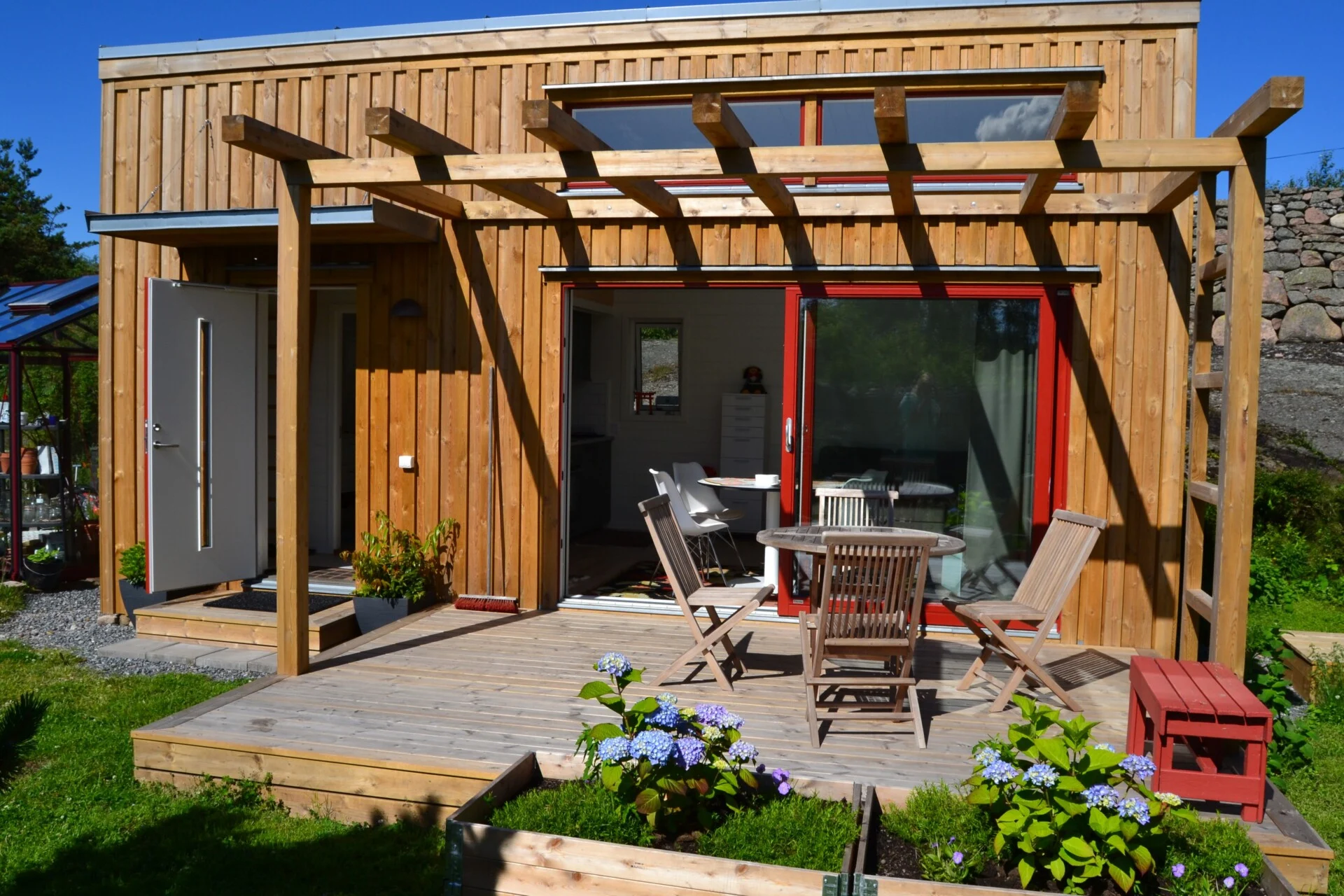
We are builders who produce SmartLiving houses. Smartly planned houses with a focus on function, space/light and design. Our houses are made for the harsh climate of the north and are suitable for the archipelago, the countryside, the city or the mountains. We are constantly working on the development of our modular solutions so that you get a really smart house. Every square metre is well thought out and used to the maximum.
All our houses are built in wood, which is an environmentally friendly, beautiful and vibrant material. It is easy to maintain and gives a warm feeling.
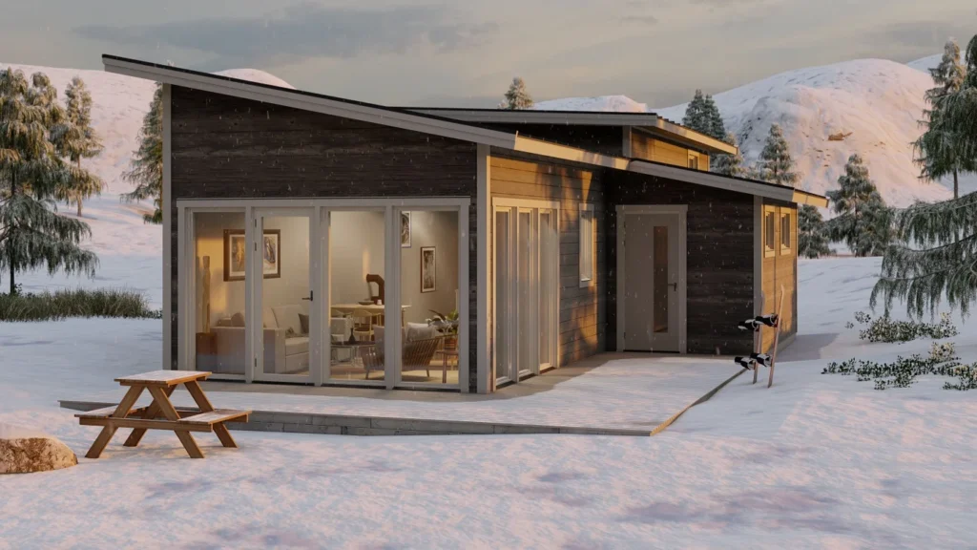
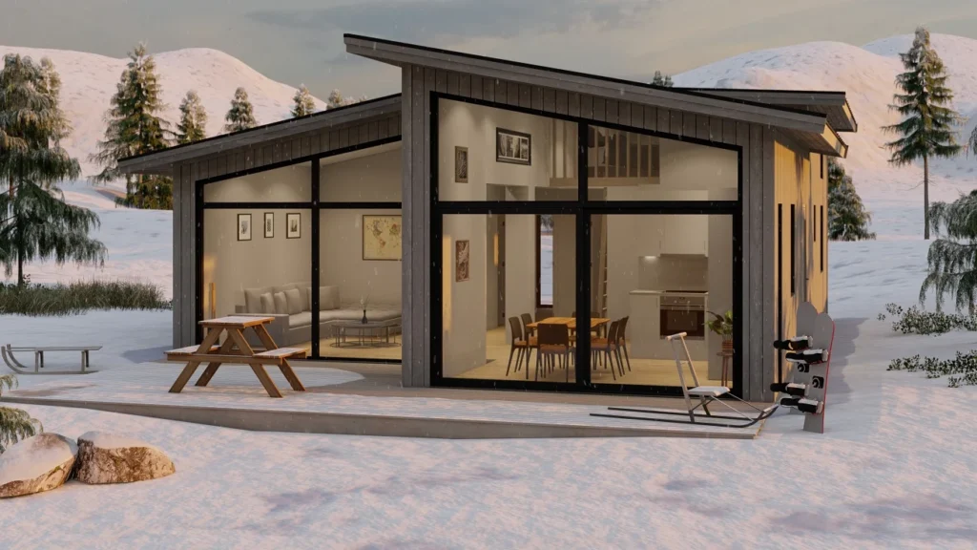
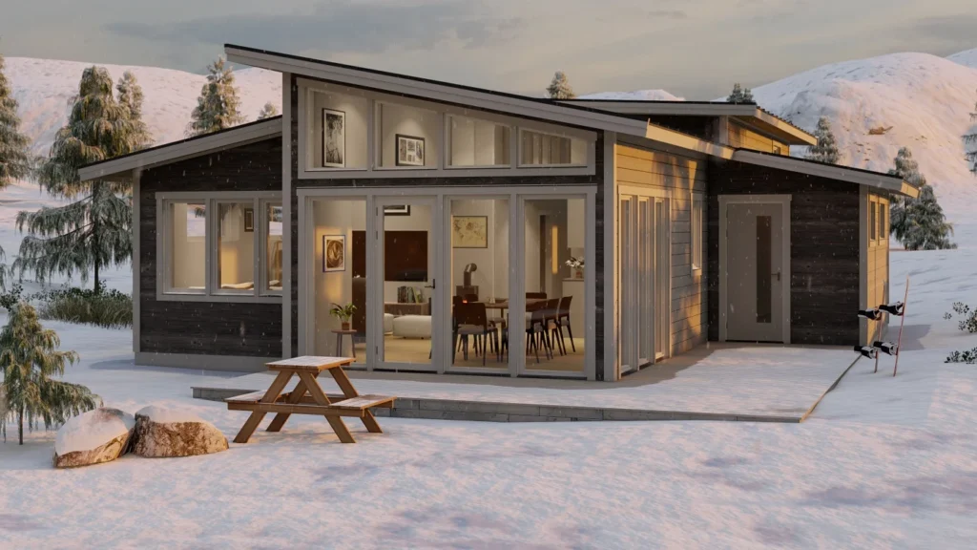
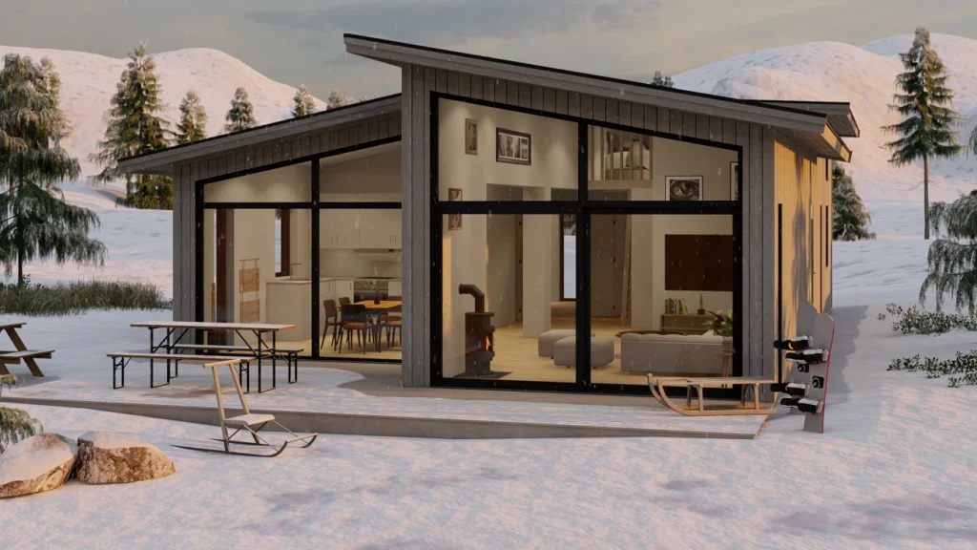
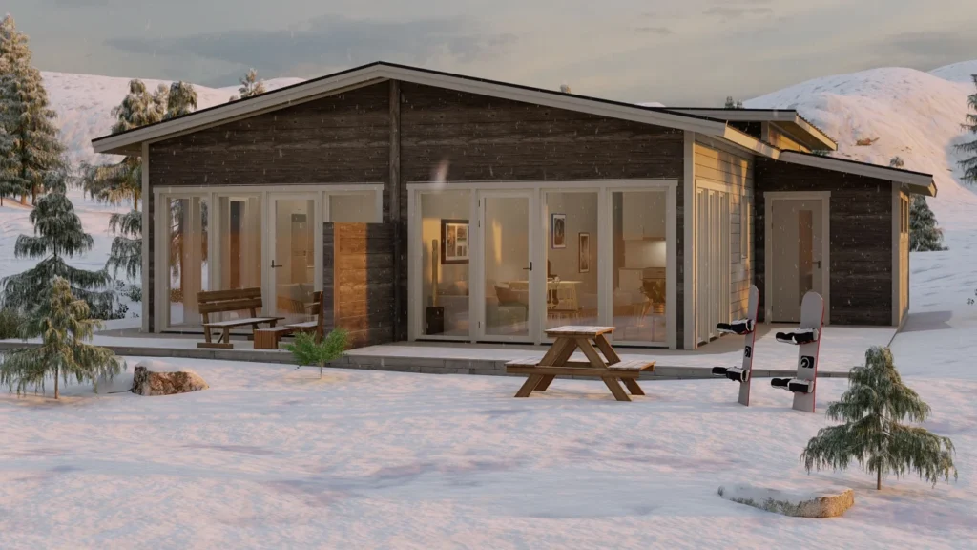
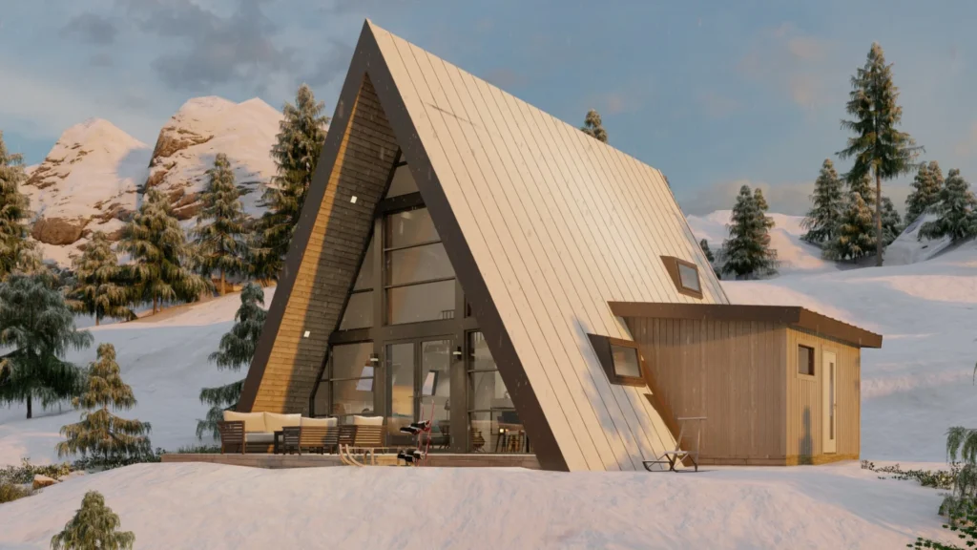
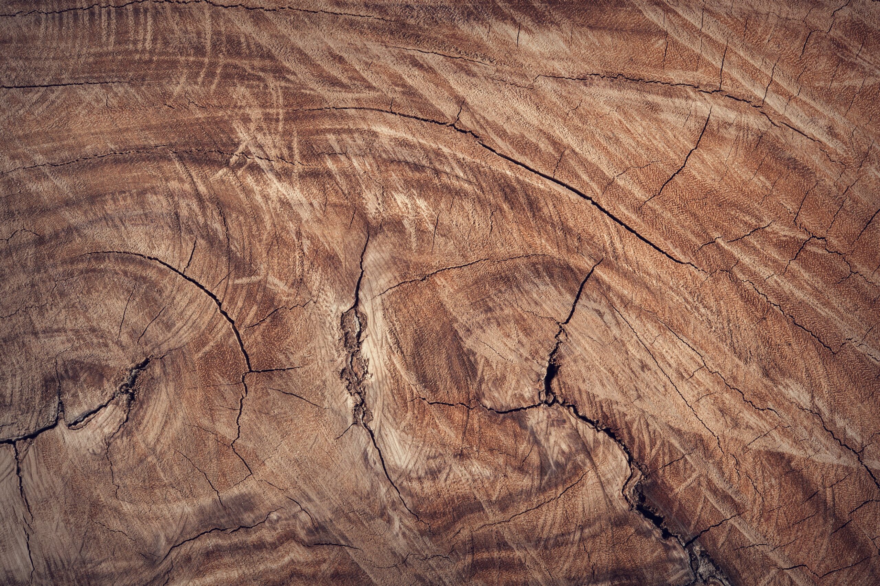
In our production, all wall blocks are manufactured indoors, which ensures high quality and creates security in the construction process.
We work with our own fitters who know our houses. Bohus-Villan manages the entire construction chain from start to finish, giving you a safe delivery!
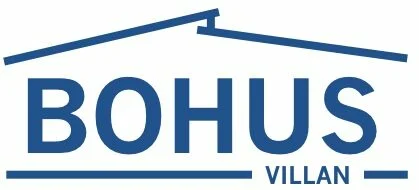
We are a Swedish house manufacturer based in Bohuslän, and have around 40 employees. Bohus-Villan has experience in construction since the 80s. We have our own production units for all types of accommodation and have built everything from boathouses and summer cottages to villas and hotels.
Bohus-Villan SmartLiving builds modular houses up to 140 square metres and is part of Bohus-Villan AB.

Bohus Classic Attefall is our own maxed-out Attefall house, but which fulfils all the Swedish National Board of Housing, Building and Planning's requirements for a so-called supplementary dwelling house. In short, this means, among other things, that the house may have up to 25 square metres of building area and may be built without a building permit, although a so-called building notification to your municipality is required. The accessory house can be converted into a permanent residence and, thanks to a permitted ceiling height of 4 metres, it is possible to build a loft or double loft.
We have done our utmost to preserve a classic and charming style with a genuine village feel including all modernities. Smart floor plans optimise the space and maximise the space with a lovely loft, without feeling cramped. Large windows provide views and let in plenty of light. The classic building style with pitched roofs and wood throughout adds warmth.
Book an appointment today for free building advice!